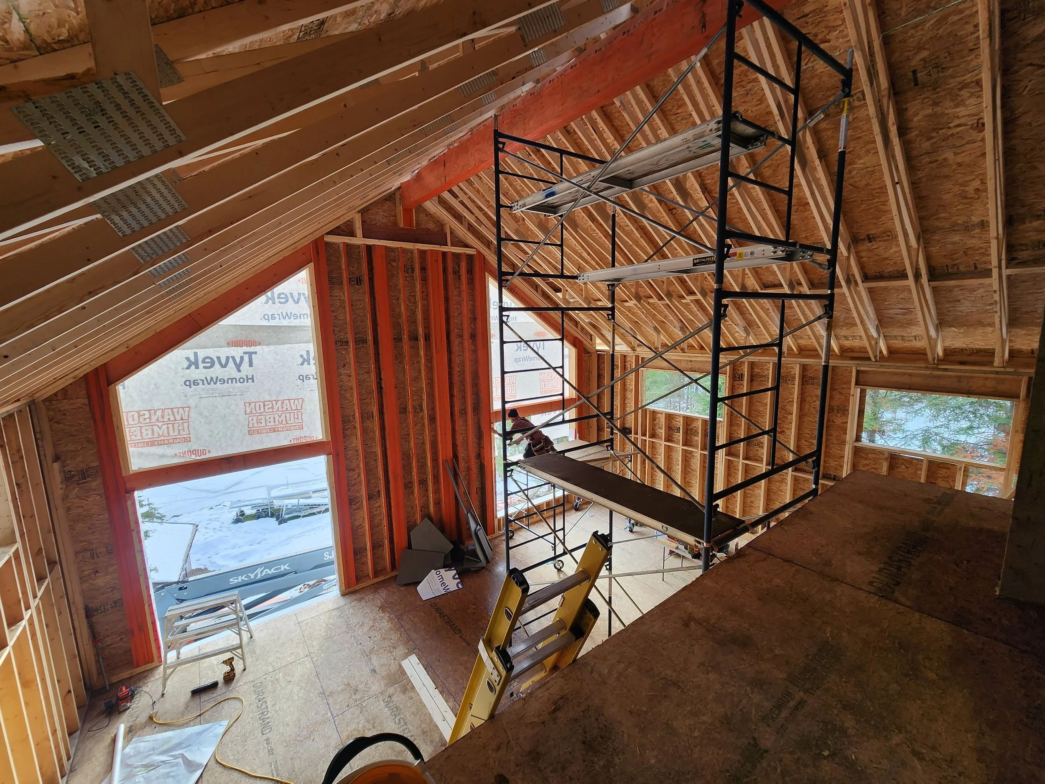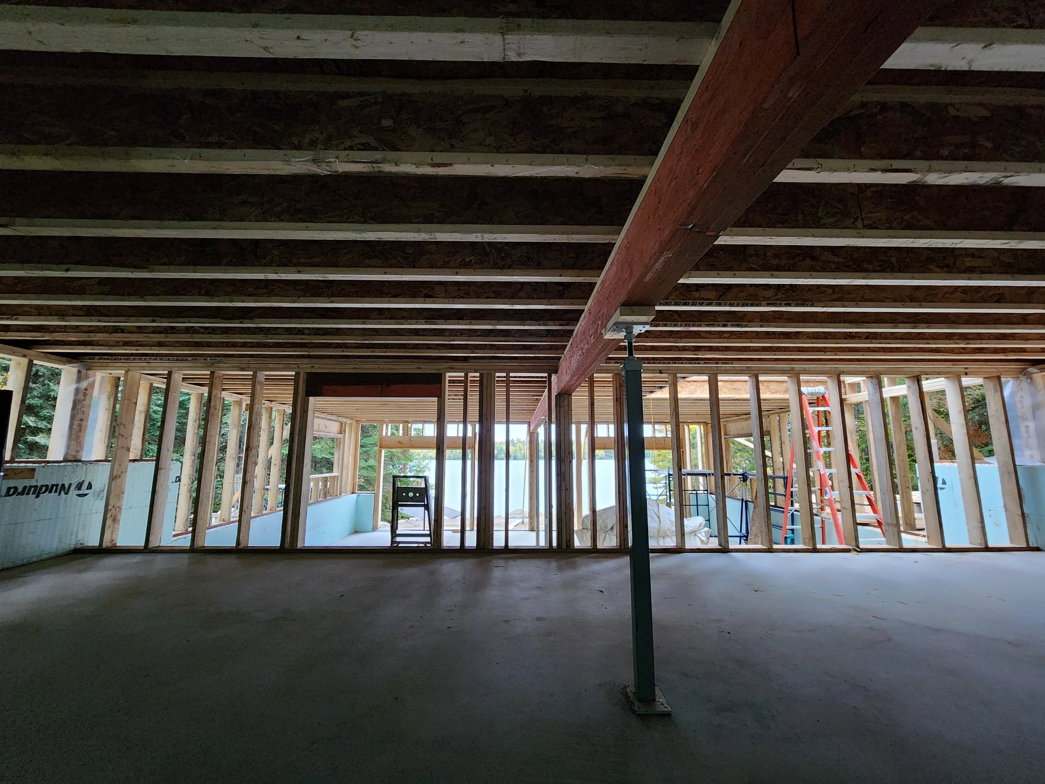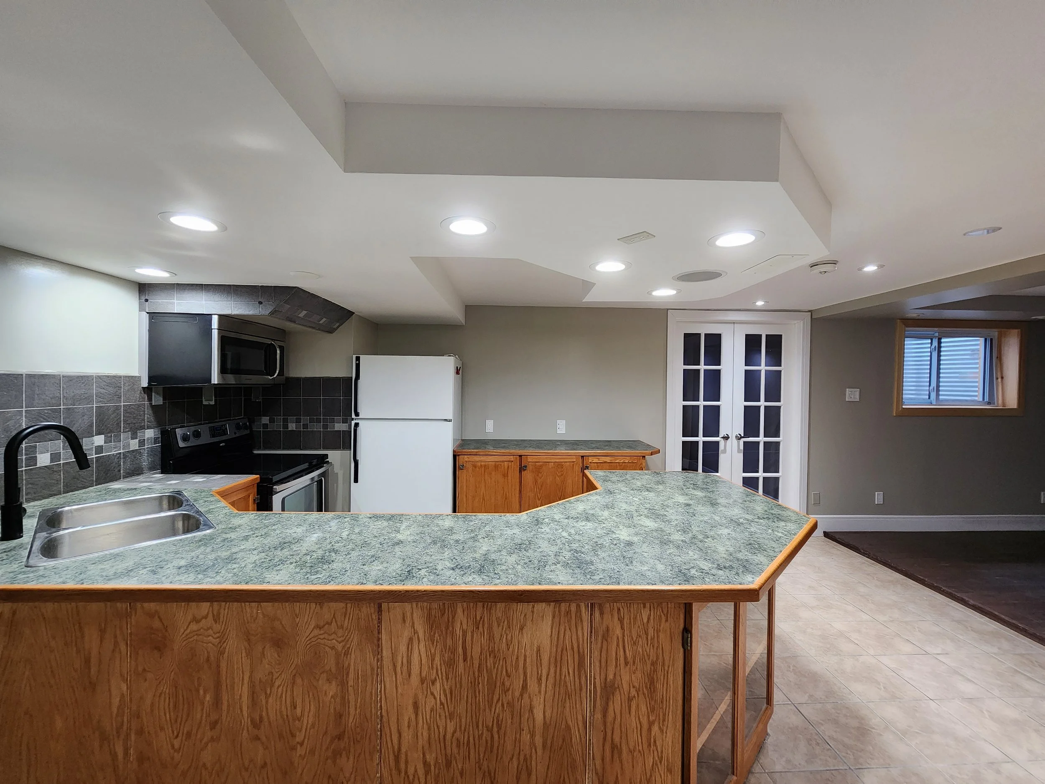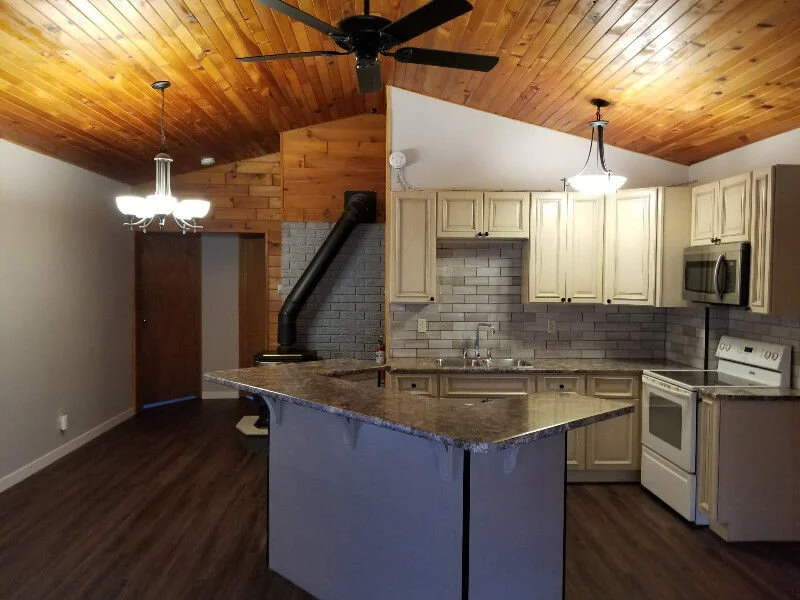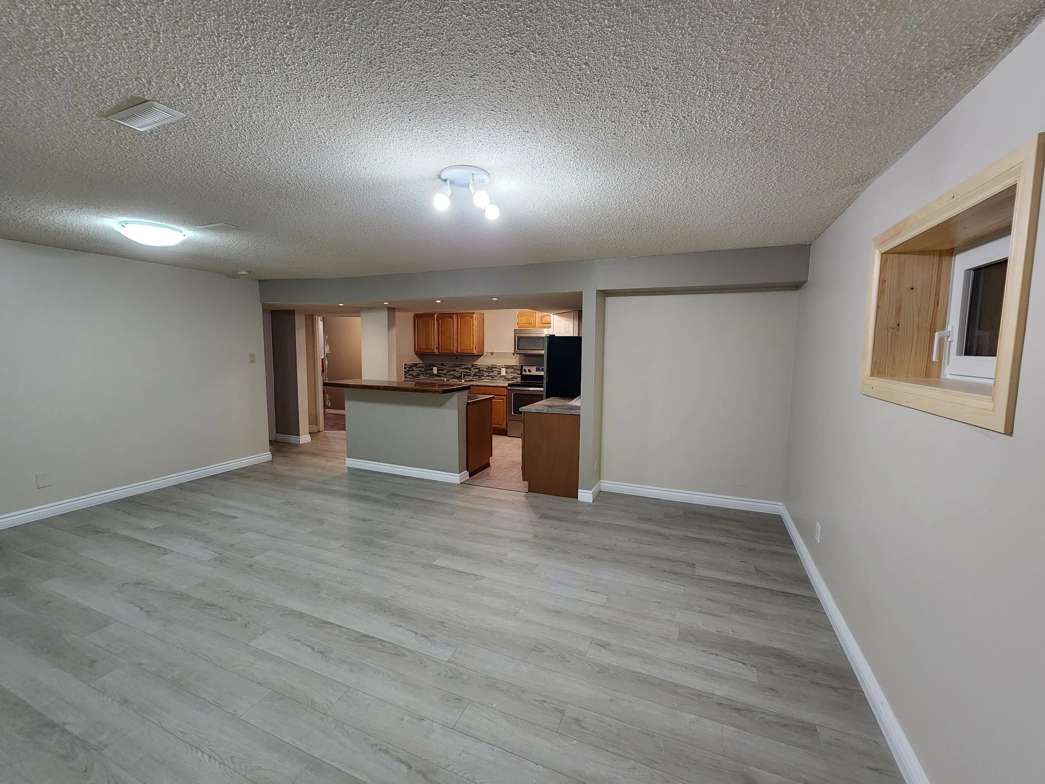-
![Lakehouse]()
Chalet Lake House
This chalet-style lake house features a 23’ tall wall, cathedral ceilings, and double-loft. Vertical openness and enormous daylight offsets the building footprint constraints.
-
![]()
Walkout Basement
Well-designed basements add functional living space to any building, especially in a walkout configuration. This basement features 9’ ceilings, an open living space, and significant glass area on 3 separate walls.
-
![]()
Modern Lake House
This beautiful in-land lake cottage, designed in collaboration with the owner, stands equally as a work of art as it does a home on the lake.
-
![]()
Foundations are Everything
This high performance ‘stepped’ foundation incorporates deep-footings, reinforced ICF walls, multi-tier slabs, and gas mitigation.
-
![]()
Backyard Oasis
This urban backyard upgraded with a 1500 sf multi-level deck serves as a weeknight escape as well as a dream wedding dance floor. Complex decks need deep foundations to avoid upheaval.
-
![]()
Income-Suite Conversion
This entirely sub-grade basement converted to a beautiful and functional income-generating apartment.
-
High-End Apartment
This high-end multi-unit rental property upgraded and brought to building code compliance. Legalizing apartments means immediate safety to tenants and long-term security to investors.
-
![]()
Open Concept
This living space upgraded from compartmental to open concept. Creating an open concept living space increases livability, rental rate, and property value. Do not undertake wall removals without first consulting a Professional Engineer.
-
![]()
Accessory Apartment
This basement apartment looks basic, but there’s a lot going on behind the scenes. Legal apartments require proper plumbing, electrical, fire-separations, early-warning systems, and egress routes.

